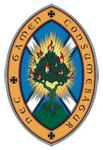The Kirk lies on the south-east slopes of Arthur’s Seat, a long-extinct volcano near the centre of Edinburgh, Scotland’s capital city. The parish church overlooks Duddingston Loch – once the site of a Bronze Age lake village – and belongs to the family of reformed churches within the Presbyterian Church of Scotland.
Where did it all start?
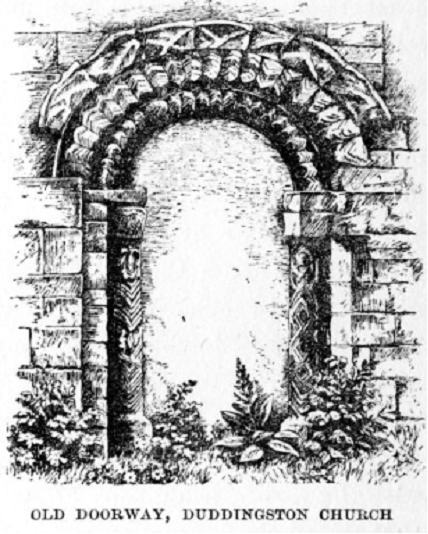
The Norman architecture of the building provides evidence that the church was built in the very early years of the twelfth century and, from 1124 until the Reformation, the church and the surrounding lands were in the hands of the Abbot and monks of Kelso. In 1147, the lands were leased to a Norman knight, Dodin de Dodinestun, whose family may previously have been responsible for founding the small settlement of Dodin and whose descendants held the land for a further two hundred years.
Certainly, the church itself was well-established by 1147 and can now claim to be one of the oldest churches still in use in the east of Scotland. The original building was constructed on an east–west axis and consisted of the Chancel, Nave and Square Tower. Of the original building only the south wall remains. In 1631, the Gallery area and burial vaults forming the Prestonfield Aisle were built on the north side and in 1825, a bell tower and small gallery were added at the west end of the church.
The Exterior – the entrances
A walk round the back of the building reveals the original entrance on the south wall, near the square church tower.
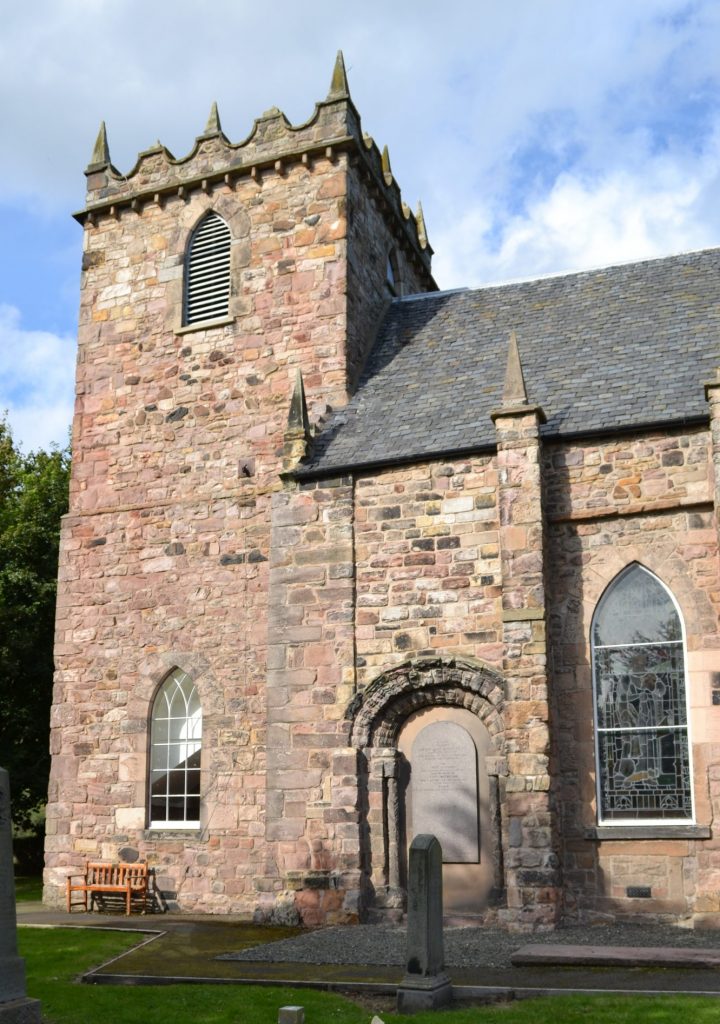
The doorway has long since been closed up and is much weathered with the passage of time but the beautifully carved, rounded Norman arch is clearly visible. The old entrance is a good example of a Norman rounded doorway with typical chevron markings. The pillar on the left shows the crucified Christ, clothing draped to the feet, and on the right is another figure, possibly St Paul, holding the ‘Sword of the Spirit’.
On the north wall is the present-day entrance to the church. Unveiled in 1922, both the main doorway and the War Memorial listing 29 names are dedicated to the memory of those who died in World War I. The oak for the door itself came from the Duddingston estate and the work was completed by Mr John Hay – a joiner, JP and elder in the Kirk – who had lost three sons in the war.
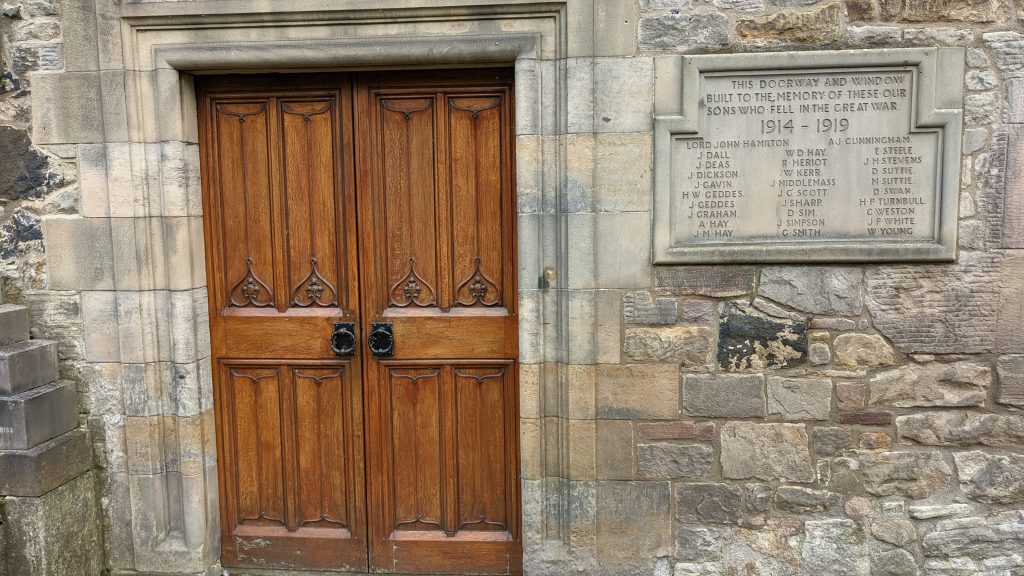
A detailed description of the War Memorial is available here.
The Interior – reconstructed in 1968
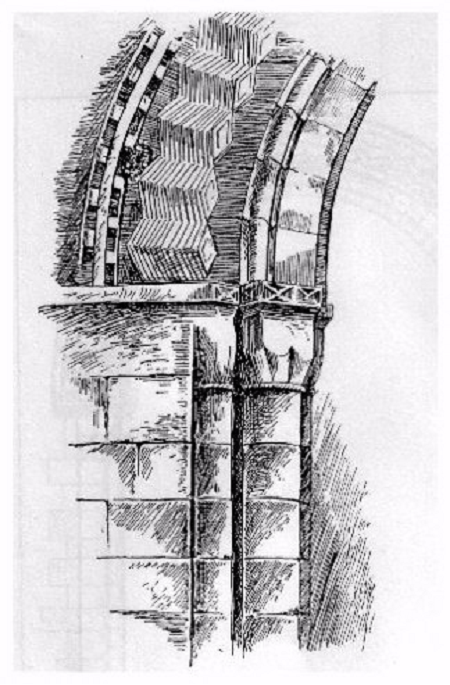
The original building consisted of a chancel and nave built on an east–west axis and since the church was first constructed in the early twelfth century, there have been many changes. However, one very fine original feature, which separates the nave from the chancel, remains in the interior – the Norman arch with its chevron design on the outer face. The plinths and pillars of the arch contain holes which would have supported the Rood Screen. This separated the nave, where the congregation sat, from the chancel and the altar.
Both the Chancel and the Norman Arch show masons’ marks on the red Craigmillar quarry sandstone. Traces are also visible of holes for the beams of the former Laird’s Loft and of the outline of the blocked up doorway leading from the outside stairway.
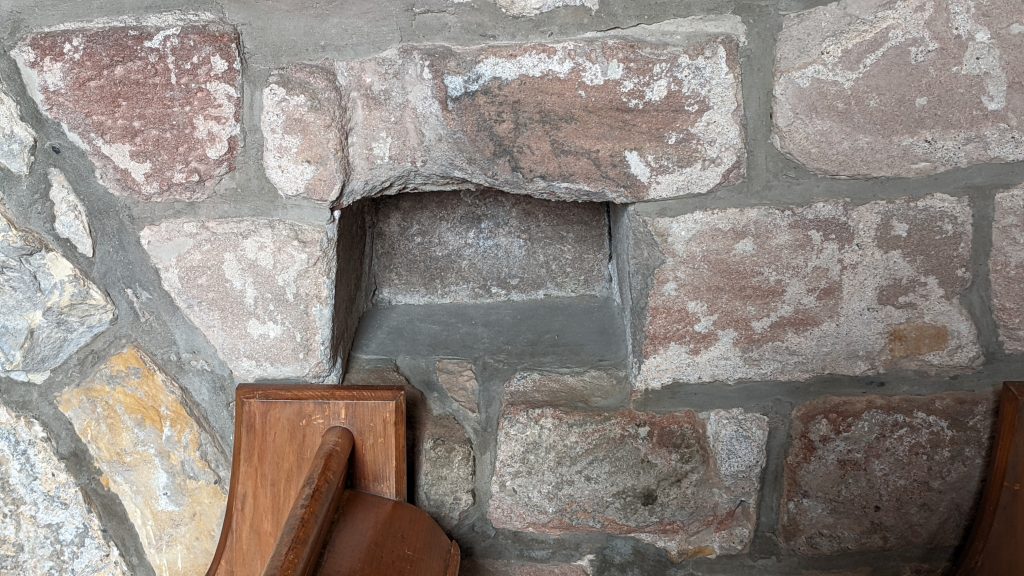
The small recess on the north wall is thought to have held the sacred vessels. Also on the same wall, the tomb and shield commemorate the burial place of lord of the manor and friend of Mary Queen of Scots, Alexander Thomson (M= Magisterium – Graduate Master) and his wife Margaret Preston with the Latin inscription ‘the day of death is the Birthday for the faithful to eternal life. 10th Jan. 1603.’
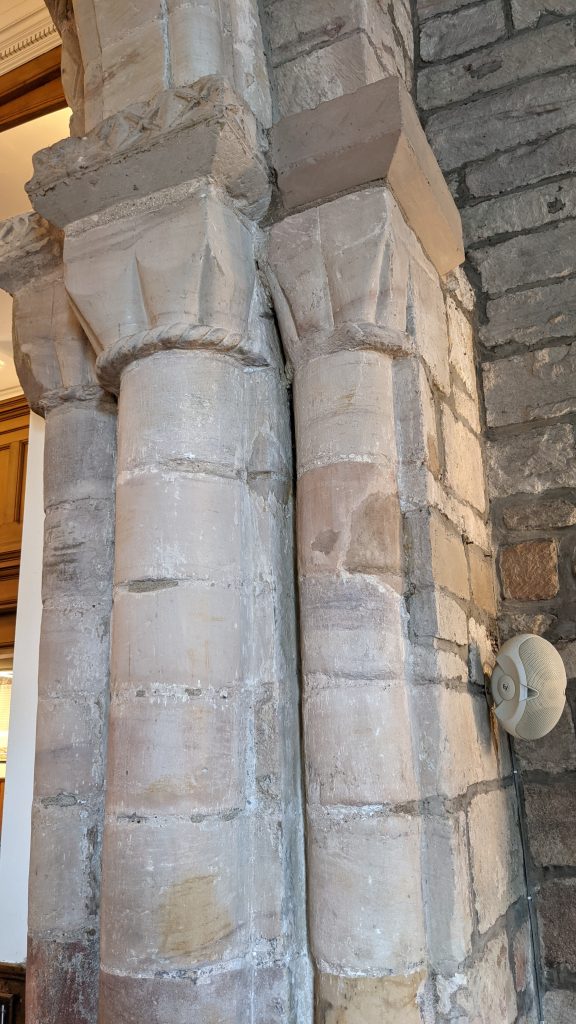
The chancel itself has been restored over the years and, relatively recently, the walls were stripped of their plaster to reveal the old stonework. Hidden from view above the ceiling, there remains a section of very old wooden beams thought to date back to the twelfth century.
In 1631, following the enlargement of the parish boundaries, the north wall of the nave was demolished and an extension to the Kirk constructed. This extension, known as the Prestonfield Aisle, consists of a downstairs area, a gallery and a vestibule. The new additions were financed by Sir James Hamilton of Preston Field whose estate lay on the other side of the loch from the church. Further changes followed in the seventeenth century with the addition of the smaller Laird’s gallery in the chancel and a small tower at the west end of the church.
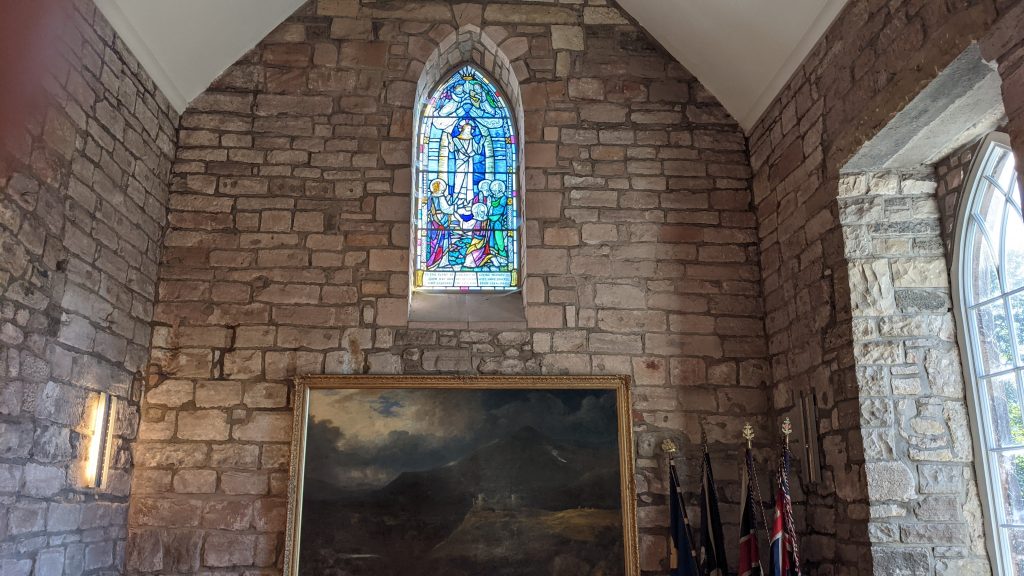
Not until the nineteenth and twentieth centuries was the fabric of the building again substantially altered. However, by 1968, the Laird’s Gallery had long gone and the chancel’s original stonework revealed. Facing the chancel was the Abercorn Loft and Gallery, built about 1825, for the use of the Marquis of Abercorn and his family when they were in residence in Duddingston Manor on their estate. The pulpit was relocated to a central position between the two stained glass windows and, in front of it, stood the Communion Table made from the wood of an oak tree on the Duddingston Estate. The unusual Shepherd’s Crook of wrought iron and the copper bowl, which is used as a baptismal font, echo the theme of the window behind, depicting Jesus as the Good Shepherd.
The Windows
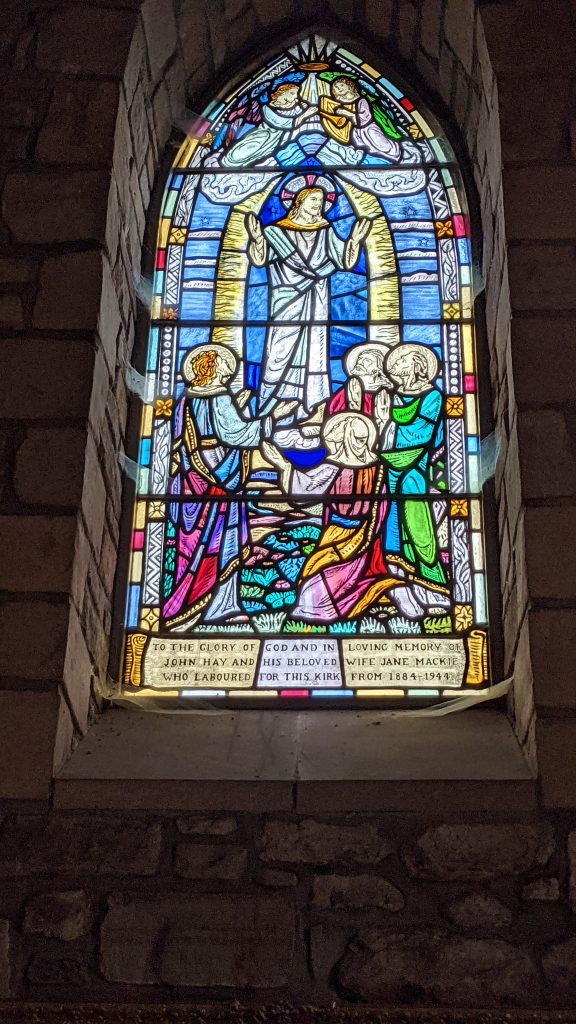
In the Chancel, the east window showing the Ascension commemorates Bailie and Mrs Hay. Left of the pulpit, the window in memory of a former elder, Dr McAdam, has the Good Shepherd theme.
To the right of the pulpit, the window depicts St Luke, the patron saint of artists, and commemorates the Reverend John Thomson, noted landscape painter and friend of Turner, Raeburn and Sir Walter Scott. Sir Walter, ordained an elder at Duddingston in 1806, is reputed to have worked on his novel The Heart of Midlothian in the manse garden.
The upstairs windows in the Prestonfield Gallery were gifted by the Pinkerton family (of the Pinkerton Detective Agency in the USA) to commemorate the donor’s mother who was born in Duddingston. Depicting Works of Mercy, they are by Douglas Strachan, one of Scotland’s most prominent stained glass artists.
Outside the Church
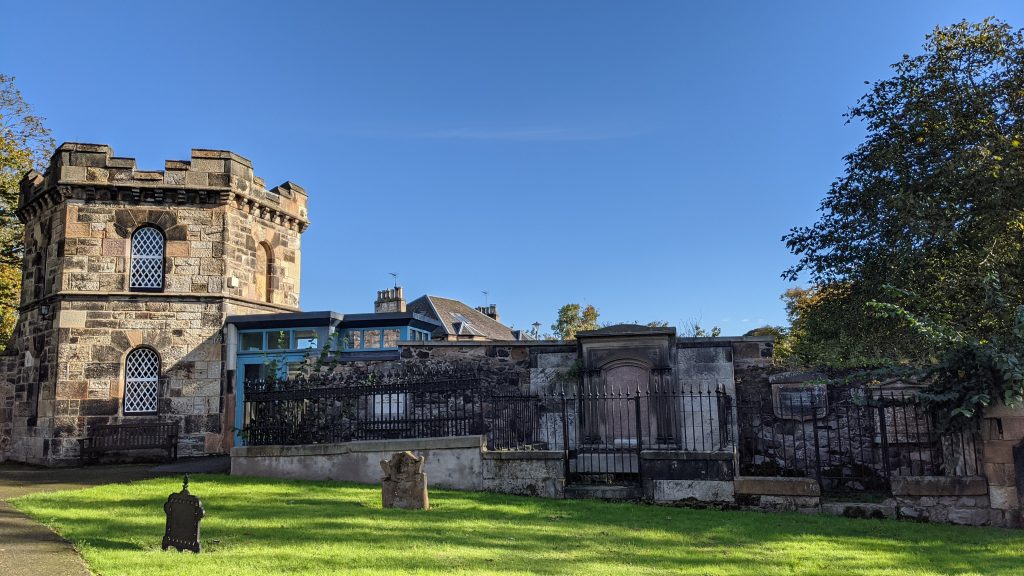
The Gatehouse, built in the early nineteenth century, was formerly used to watch for body snatchers. Relatives and elders of the church would guard the graves of the recently deceased for three weeks to prevent medical students selling the bodies for anatomy studies and dissection. Many tombs in the kirkyard were also protected by heavy railings and iron bars.
The jougs – or iron collar and chain – at the gate were instruments of correction mainly used from the sixteenth to eighteenth centuries to shame people into repentance for their misbehaviour.
Next to the jougs stands the loupin-on stane, used by churchgoers to help them get on and off their horses as they attended the Sunday services.
